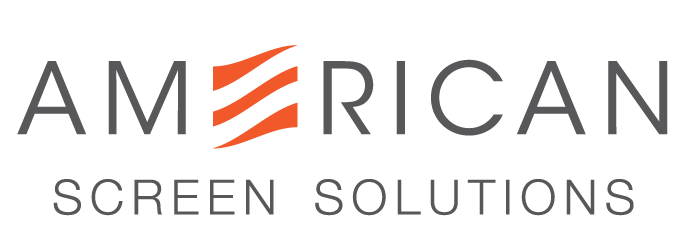Building Considerations for Phantom Executive Screens
Since 1992, Phantom Screens has been the leader in innovative retractable screens for doowrs, windows and patios throughout North America. Known for their quality products and industry-leading lifetime warranty, Phantom is also a trusted partner for builders looking to elevate their projects with retractable solutions. If you are planning to incorporate Phantom Executive motorized screens into your new construction project, there are a few important considerations to keep in mind. This post will walk you through installation basics, design benefits, and planning tips to help ensure a seamless build.
Enhancing Outdoor Living
A growing trend in residential design is creating spaces that blend indoor comfort with outdoor living. Homeowners are increasingly transforming patios, porches, and verandas into multi-functional outdoor rooms with kitchens, dining areas, and entertainment features.
However, without the right protection, these spaces can be impacted by insects, wind, harsh sunlight, and UV exposure. Phantom Executive screens are designed to solve these challenges by enclosing outdoor areas while maintaining the visual integrity of the home. When not in use, the screens retract completely into their housing, preserving the look of the structure and protecting the screen from weather and debris.
Executive screens are available with three mesh types:
Insect Mesh reduces up to 55 percent of UV rays and blocks bugs while allowing airflow.
Solar Mesh blocks up to 75 percent of heat and 90 percent of harmful UV rays for optimal comfort.
Privacy Mesh offers full blackout and UV protection for maximum shade and seclusion.
Phantom offers over 30 mesh options across these three categories, each available in 10 standard colors. Custom finishes, including Decoral wood grain options, are also available.
Homeowners can control their screens with a handheld remote, or through the Somfy myLink app for smartphone access and automated scheduling. Screens can be programmed to deploy during peak sunlight hours and retract automatically when no longer needed.
Built to Fit Your Project
Phantom Executive screens can be integrated into nearly any architectural style, including homes with wood, brick, stone, stucco, or concrete finishes. Screens can accommodate single openings up to 40 feet wide and 16 feet tall, making them suitable for residential and commercial applications.
Installation options include both surface-mounted and recessed systems. Surface mounts are typically used in retrofits, while recessed screens are best suited for new construction, where framing can accommodate the housing and tracks. Both standard and recessed tracks are available, offering flexibility based on the project scope.
Planning and Installation Costs
Installing Phantom Executive screens requires coordination among builders, subcontractors, and Phantom’s Authorized Representative for your region. This representative will provide a detailed estimate that includes product pricing, installation, site visits, project management, and support.
Additional costs may arise depending on the type of installation:
Framing
Recessed installations require a cavity to house the roller, motor, and mesh system. Custom framing is also needed for arched openings or for integrating U-channels into column structures. We recommend reviewing the framing guidelines in Phantom’s Planning Considerations & Project Management Overview with your framing contractor.
Electrical
Each screen requires a 110v outlet near the motor location and draws approximately 1.6 amps per unit. Additional wiring costs may apply for recessed or surface-mounted screens. Be sure to review control and automation options as well, especially if integrating with a smart home system.
Finishing
Recessed systems require removable covers that match the ceiling finish and provide access for screen maintenance. These covers are typically built by finish carpenters and may include trim or detailing to blend with the surrounding architecture. Additional prep may be needed for lathing, column finishing, and trim application.
We strongly recommend reviewing Phantom’s full Planning Considerations & Project Management Overview, which outlines the necessary trade coordination, timing, and potential costs.
Architectural and Builder Support
Phantom Screens also offers a dedicated Architectural and Builder Services program to support professionals during the design and planning stages. This program provides access to technical resources and marketing tools, including:
Detailed product specifications and CAD files
A library of case studies and completed projects
Educational seminars and training
Customizable marketing materials
These resources help design professionals specify Phantom retractable screens with confidence and accuracy, whether for residential homes or commercial spaces.
Bringing It All Together
Incorporating Phantom Executive screens into your construction project adds function, comfort, and value to any outdoor living space. With proper planning, builder coordination, and support from your local Phantom representative, these screens can be seamlessly integrated into your design.
To learn more about Phantom Executive screens or to access our technical documentation, visit the Phantom Screens website or contact us today!







